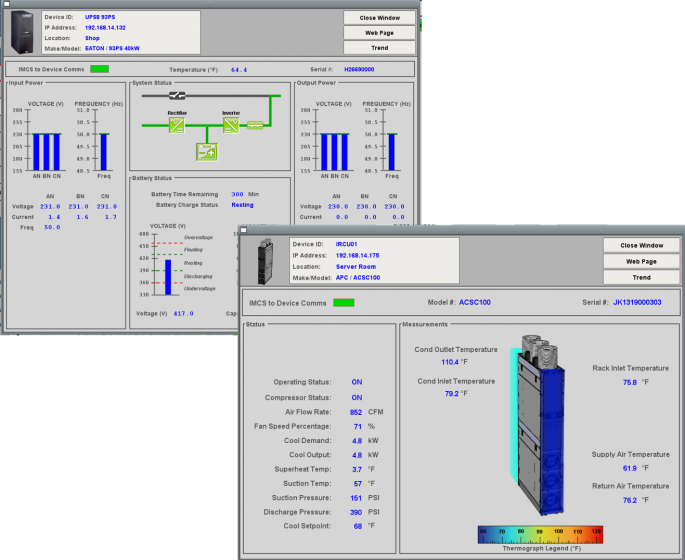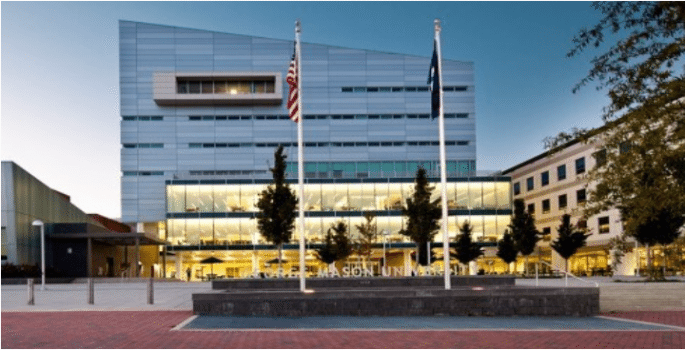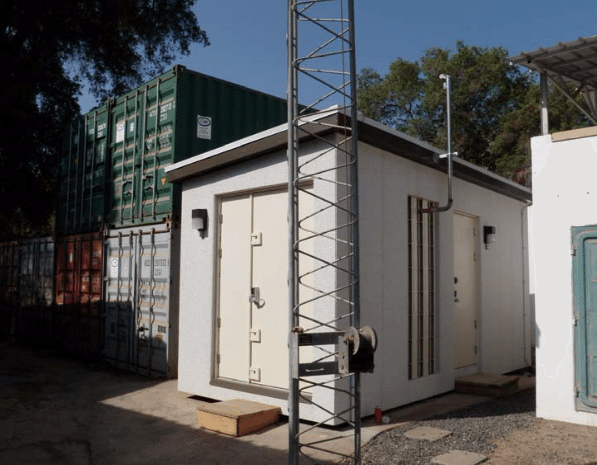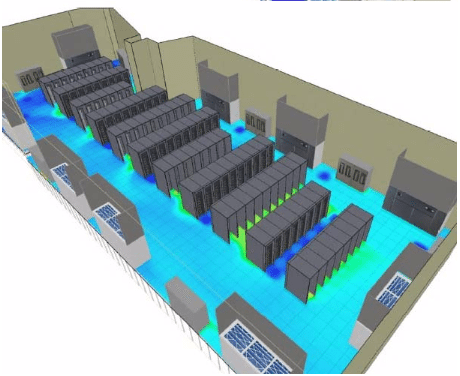The Infrastructure Modeling and Control System (IMCS™) is a fully integrated monitoring, control, and data acquisition solution that’s custom-tailored to each unique facility where it’s installed. Our IMCSs provide 24/7 monitoring of all facility equipment and systems, providing notifications of any problems or issues immediately as they arise. Unlike more traditional building management systems (BMS) and building automation systems (BAS) that only connect to a facility’s systems—HVAC, fire alarm, security, etc.—the IMCS is able to monitor and control all of the facilities systems as well as the equipment the facility houses.
IMCS is built on industry-standard software that is openly available, enabling it to integrate with legacy systems and devices as well as state-of-the-art technology. IMCS also communicates with many different types and brands of industrial, commercial, and data center equipment using both open and proprietary communications protocols.
IMCS™ Application in Action
EKFox was tasked with developing and implementing an IMCS at a remotely located facility with limited personnel access. IMCS provides a graphical user interface (GUI) displaying critical information related to electrical, cooling, and state of health for all facility systems. The system also provides remote users with advanced alarm notifications, simplified troubleshooting procedures, and automatically generated facility efficiency reports. IMCS served as a vital tool in the initial startup of the facility, and remains indispensable for the ongoing operation of the facility.
How do you ensure a challenging project stays the course? By providing an education in effective coordination.
Project Highlights
- EKFox’s second LEED®-certified NC higher-education project
- Seven-story, 250,000 square-foot building on a small urban footprint
- Innovative critical power solution
Project Challenges
In a tightly constructed urban environment, the power source of an adjacent property flowed through the garage of the George Mason University’s Arlington campus construction site. One of the critical tasks for EKFox was to design a ventilation system for the four-level basement that would enable the adjacent property’s utilities to remain operational through construction. This was just one of the many challenges in this multifaceted project.
Overcoming the Challenges
EKFox was chosen for this project to step in and shepherd the design to completion after conceptual design had been finished. EKFox was able to ensure positive results while assisting with various aspects of the building beyond the garage, including the classrooms, auditoriums, cafe, TV studio, and common spaces.
The cornerstone of this successful project was keeping the project on-track through close coordination with various stakeholders. With designated funds set years in advance, EKFox was able to adapt to the continuously evolving needs of the users’ technology updates and energy conservation requirements. Upon completion, this project was Certified LEED® under the New Construction Version 2.2 category. The GMU Arlington Campus stands as one of the most vibrant spots on the block, a facility that visibly captures the energetic academic environment. EKFox was intimately involved in realizing the vision of this gleaming academic structure.
“Contributing to the ongoing development of centers for learning is a key element of our corporate values.”
—Blair A. Jost, P.E. – President
Protecting Critical Communications across the World
In an overseas environment, protecting communications infrastructure and equipment is a critical task. EKFox was tasked with developing a secure and reliable critical communications enclosure for deployment in a harsh overseas location. The project was completed and installed in August of 2011 and required a creative, custom approach from our engineering team that included multi-disciplinary design, material specification, procurement, fabrication, construction, and overseas installation.
Challenges
This project was unique, and it demonstrated the EKFox team’s versatility and our ability to overcome significant technical challenges. We needed to create a final design to be a turnkey approach to addressing all challenges. These challenges included severe utility power quality problems, harsh environmental conditions, limited available footprint, physical security concerns. and remote monitoring of the unmanned site, just to name a few. Additionally, the project’s success hinged on the perfect execution of a plug-and-play style installation with a very tight schedule at a site on the other side of the globe.
Our Problem-Solving Approach
An evaluation of the electrical power available to the build site revealed daily brownouts and outages ranging from minutes to hours. Our team decided to utilize a redundant backup and emergency power system, consisting of a fully rated standby generator and parallel uninteruptible power supplies (UPS), to condition the power and provide backup power seamlessly when needed. Extreme temperatures, often reaching 120℉ or higher, drove our decision to design a fully redundant HVAC system. A custom remote monitoring and controls package was developed in-house, fabricated, and installed to alert personnel of any problems the instant they occur. Also, to ensure the physical security of the communications enclosure, the exterior structure for equipment was constructed from double-layer steel plate. Also, all personnel access and equipment ventilation was fabricated to maintain a fifteen minute forced entry ballistic resistant (FEBR) rating.
EKFox performed the majority of the construction and testing of this communications enclosure locally at our fabrication and testing facility prior to being shipped to its final location overseas. Our field team of engineers and technicians transported the enclosure to the build site and completed the final installation for the customer. To this day, the communications enclosure remains a foundational piece of the customer’s secure and reliable communications infrastructure.
Optimizing Data Center Design through CDF Modeling
Traditionally, when designing a data center fit-out, the first approach is to determine the maximum cooling capacity for the space. Server racks and cooling equipment are then positioned according to the manufacturers’ spacing recommendations. Laying out the equipment based on these recommendations means relying on assumptions about airflow and heat distribution, which may be incorrect and lead to higher energy use and increased operating costs. Now, EKFox is capable of using computational fluid dynamic (CFD) anlalysis to simulate airflow and temperature patters, clarifying the unknowns and removing the guesswork for the best results possible. This saves our clients money as their data centers operate more efficiently.
EKFox was tasked to design, model, and analyze a 4,000 square-foot data center that supports an energy consumption (IT load) of approximately 810 kilowatts. The new electrical and mechanical equipment were required to be consistent with the existing building equipment. The baseline model and layout for the data center were initially drawn using AutoCAD, and we used 6Sigma Room from Future Facilities to convert the 2D AutoCAD model into a 3D virtual facility model for our CFD analysis.
CFD Analysis Results
The results of our CFD analysis for this data center showed potential areas of “hot-spots”, where a server rack was receiving insufficient flow of cool air. We were also able to locate areas of cooling inefficiency, including short cycling and bypass air, where the cool discharge air from the cooling unit is cycled back and causes the unit to end its cooling cycle prematurely. We were then able to calculate the power utilization effectiveness (PUE), which shows the ratio of total facility energy usage to the energy usage from the server racks only. This highlights the efficiency of the data center’s cooling system in concrete terms.
Using CFD Analysis Information to Add Value
Using the information from our CFD analysis, we were able to modify our virtual facility model to reduce the predicted hot-spot and short-cycling areas. This was accomplished by rearranging the rack layout into a hot aisle and cold isle and by adding hot aisle containment curtains. In all, these modifications removed these hot-spots and short-cycle areas, which in turn reduced the PUE value, showing an increase in cooling efficiency. Without our CFD analysis, the problems would not have been identified until after the data center was built-out. Mitigating these problems before build-out saved both time and money, adding to the value EKFox delivered to the client with this project.




